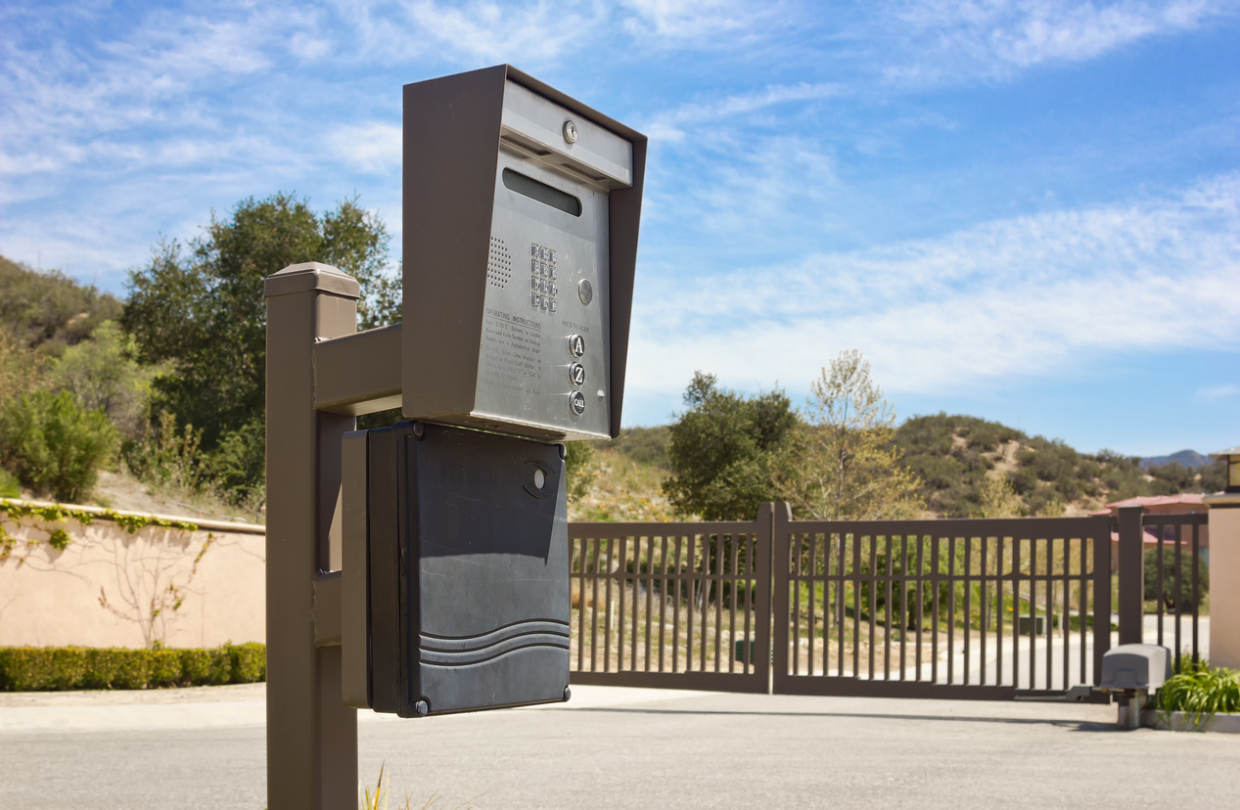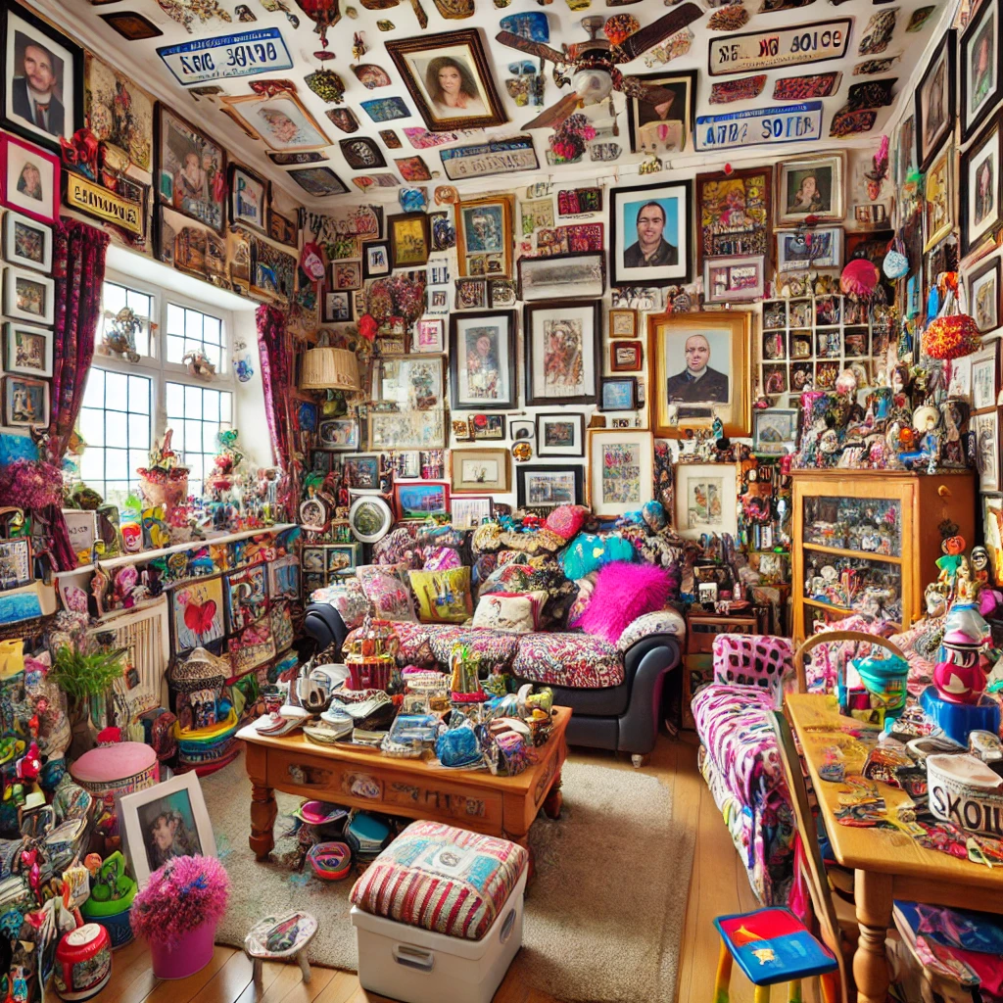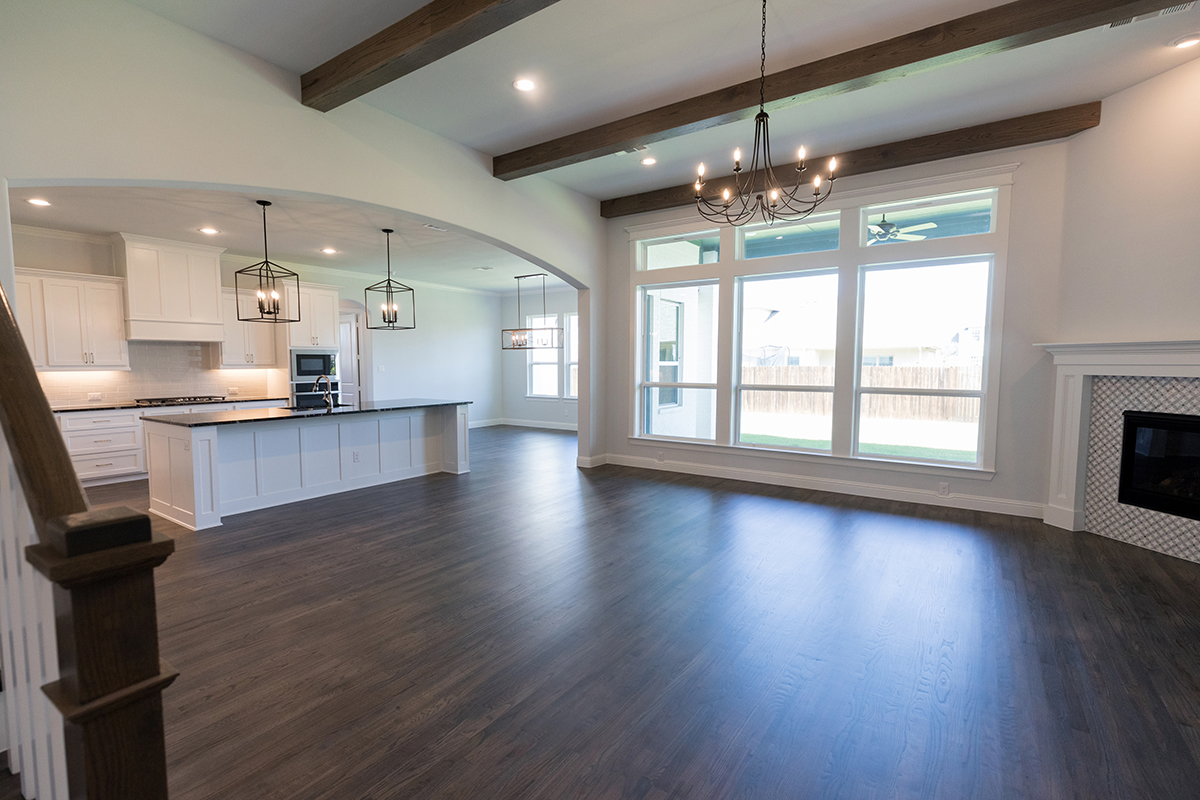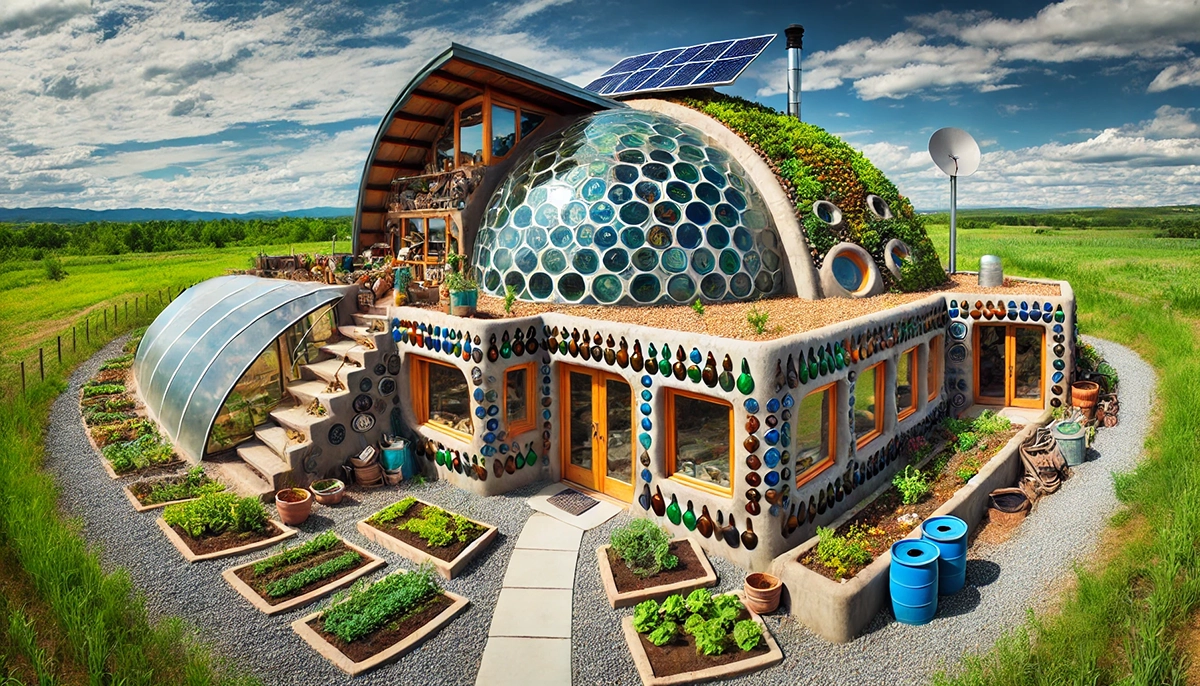When it comes to selling your home, avoiding common home staging mistakes is key to making a great first impression A well-staged home can make a huge difference in attracting buyers and securing top dollar. However, poor staging choices can have the opposite effect—turning buyers off and even lowering your home’s perceived value. To help you avoid costly mistakes, here are seven embarrassing home staging blunders you’ll want to steer clear of. Overly Personalized Décor While your personal style may be […]







